Case Studies
House extension in Buckinghamshire
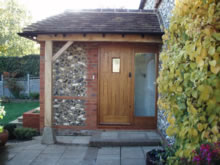 |
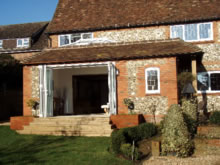 |
The client's brief was to replace the existing conservatory with a new extension that would provide a new entrance door and hallway with a new garden room. The garden room opens up to the existing living room and now provides a living space that can be used all year round with plenty of natural light, but that also compliments the existing property. Click here for more images
House extension in Oxfordshire
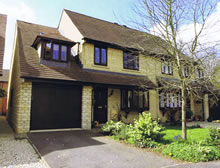 |
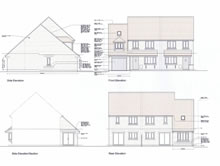 |
A new extension to the side and rear of the property providing a new dining room, garage and luxury master bedroom with vaulted ceiling & Oak beams, together with a dressing area and ensuite bathroom.
The completed improvements significantly increased the value & saleability of the property. Click here for more images
Bungalow alterations in Oxfordshire
 |
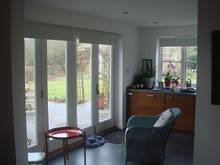 |
Refurbishment of a bungalow to provide a new open plan kitchen together with new dressing room and ensuite bathroom to the master bedroom.
Significant improvements were also made to the external wall insulation of the bungalow with the addition of new wall lining construction. Click here for more images
Bungalow extension in Oxfordshire
 |
 |
A substantial extension provided a new study, family room, kitchen and garage to the ground floor with new ensuite bathroom, and master bedroom with covered balcony overlooking the rear garden, with views to open farmland.
Click here for more images
Barn conversion in Oxfordshire
 |
 |
Conversion of an existing stone barn with the addition of new kitchen & utility extensions, which provided a characterful conversion of this redundant farm building into a practical 3 bedroom family home. Click here for more images



